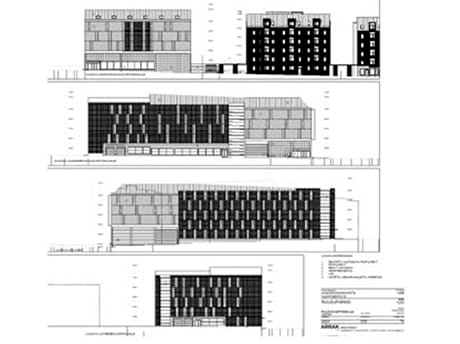A grocery store also built in the premises.
500 parking spaces
Commercial area 560 m2
Other facilities: Loading area for delivery vans, waste storage chamber, service and washing space, residents’ facilities, club room, bicycle store, car tyre store
Floor area 570 m2
Gross floor area 14 800 m2
Gross building volume 3980 m3
Construction method
Uudisrakennus
Building type
Other
Size (Area) (m2)
14800 m2
Building time
01.07.2014 – 02.11.2015
Services
Construction Management Consultant Service, Construction Supervision, HVAC + P Supervision / Electrical Supervision, Other
Procurement method
Turn Key Contract
Type
Company




